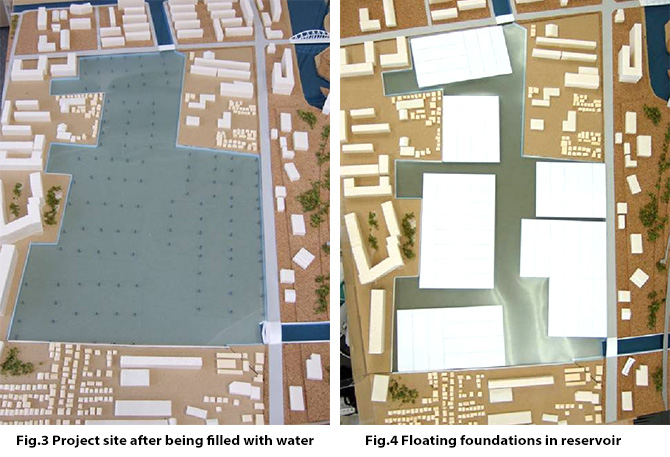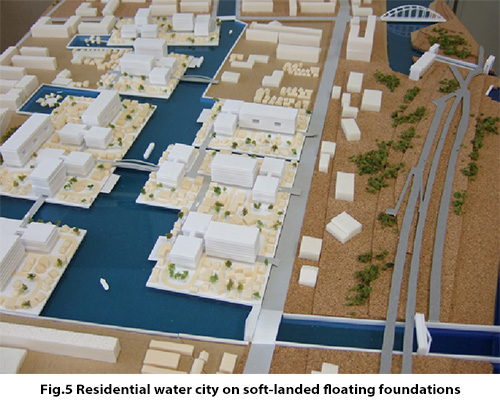
Koto ward Project 2
Case Study 2 :
Urban Redevelopment for High Density Residential Areas in Koto-ward, Tokyo
The project site involved to an area approximately 400 meters from east to west and about 600 m from north to south near Higashisuna 3-chome, in Tokyo's Koto Ward. Right to the east of this site, close to Tokyo Bay, is the bank of the Arakawa River (See Fig.1). The water surface level is designed to match those of the Onagi River and the canals located near this site to enable boats to move to and fro between the man-made reservoir and the river system. The original condition of project area is crowded, old low-rise wooden houses connected to each other (See Fig.2). The urban redevelopment for this site based upon our design concept has been carried out and the outline of the process is described as follows: First of all, this area is excavated to a depth of 5 m and the topsoil removed. The total area for this region, which is developed by excavating soil from lower-lying land areas, is approximately 185,000 ㎡. The topsoil removed from the site is to be relocated in order to raise the other site above sea level and this excavated area is filled with water until a man-made inlet and/or lagoon is made (See Fig.3). Secondly, floating foundations consisting of many standard modular units will be built inside the man-made lagoon (See Fig.4). The total number of floating modular units used for this water area is 44 (total area: 11ha). The steel barge-type floating foundations were chosen in this case because of their outstanding performance in the Mega-float project which has been conducted by the Mega-float Technological Research Association established around a core of Japan's shipbuilding industry during the 1990s.
Finally, residential housings are constructed on the floating foundations inside the man-made basin (See Fig.5). It is proposed that pedestrian walkways be constructed around man-made basin to create areas of scenic beauty where people can enjoy a picturesque waterfront life. The heat problem in cities caused by the accumulation of hot air will be alleviated by the natural cooling action of air flowing over the water and the water channels in the plan will provide for air tunnels to keep the air moving. The plan would also establish a waterway transportation system that would enable passage between floating objects and canals, rivers and even the sea, with the construction of a man-made reservoir. So the water surface level is designed to match those of the Onagi River and the canals located near this site to enable boats to move to and fro between the man-made basin and the river system. The population on the floating foundation will be nearly 4,300 people, consisting of 1,850 households, and there will be a population density of 390 persons/ha excluding the open water area.

















