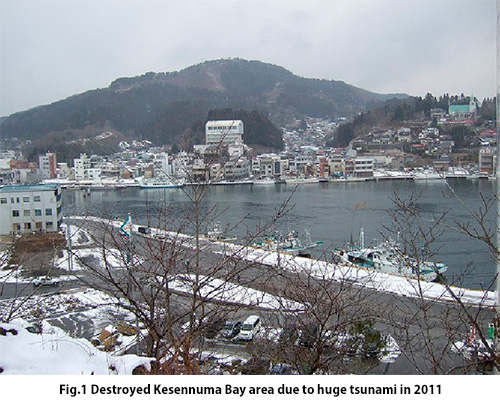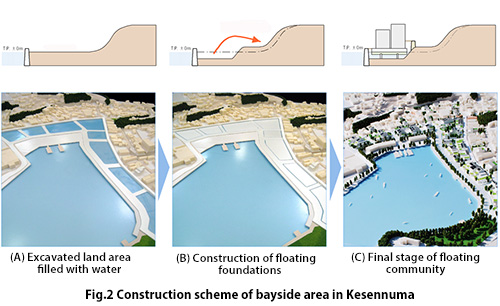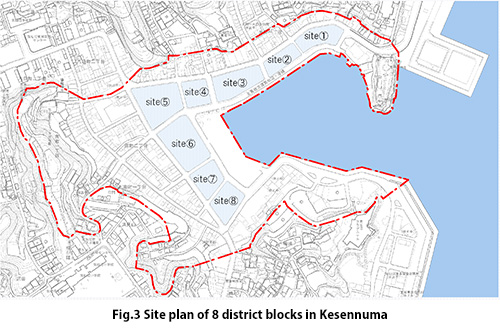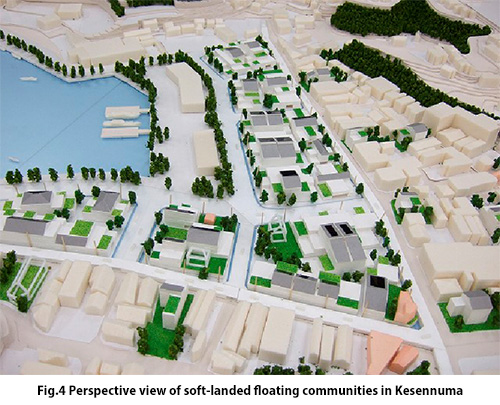
Kesennuma Project
Case Study 4: Recovery Project for Destroyed Kesennuma in Northeast Japan
Some of the proposed engineering and economic studies from a comprehensive architectural proposal, made during the design competition for recovery vision (in the aftermath of the Great East Japan Earthquake which triggered a huge tsunami that devastated large parts of northeast Japan on March 11, 2011) in the restoration of the Uo-machi/Minami-machi bay area of Kessennuma City, Miyagi Prefecture, are introduced (See Fig.1). To begin with, in addition to looking at countermeasures for effectively fighting natural disasters and mitigating the destruction, proposals for architectural planning of communities, towns and dwellings were offered. From the architectural perspective, this proposal aimed to maintain the historical and cultural facilities of Kessennuma after disasters while focusing on the industries, namely fishery and tourism, in which some 40% of Kessennuma's inhabitants are involved, with a plan which encompassed measures for recovery and revitalization of such industries being included. Furthermore, based upon the creation of a comfortable and intimate space as a basic concept, additional plans to provide spaces for many types of community schools based upon lifelong learning for encouraging mutual interchanges among the residents were proposed, along with restoration of important architectural landmarks damaged by the disasters as the centerpieces of memorial parks.

Moreover, in order to ensure safety against giant tsunami, simultaneously proposed were the raising of the ground level up to 2 m for regional access roads like the so-called Kesennuma Bay Road as the first line of defense plus the shoring up of the coastline zone comprising 8 district blocks using the floating system able to withstand strong earthquakes and huge tsunami placed on the excavated artificial water areas. Regarding architectural functions to be provided on the floating platform, mainly public space such as the commercial/office facilities, restaurants/coffee-shops and so forth will be situated on the first and second floors while beyond the third floor residential space will be situated to produce an integrated architectural complex where work and habitation would be closely knitted together. During Fiscal Year 2011 prior to the great disaster, the region's population was recorded as being 840 people (340 households), but looking at future development possibilities the proposal set 1,280 people (520 households, though for the floating platforms a total of 268 households was set) as the maximum population. Additionally, under this development proposal of the 274 facilities to be used by the fisheries industry that was set as the mainstay industry, 124 facilities was earmarked for location on the platforms together with some 20 community schools. Meanwhile, according to a guideline produced by the Ministry of Land, Infrastructure, Transport and Tourism, comprehensive tsunami countermeasures that divided tsunamis into two categories - frequent tsunami and giant tsunami. A frequent tsunami occurs in a range of from once in several decades to once in about 150 years and meets the Level 1 height of 6.2 m. A giant tsunami occurs infrequently but causes massive damage. Flooding behind seawalls and/or dike of 6.2 m in this case is envisioned and evacuation is a vital part of countermeasures (disaster mitigation) in principle. Regarding Level 2 for dealing with the giant tsunami category, the proposal sees the use of the floating system found on the inner portion of the town to realize a mechanism which enables it to ride through a tsunami with a maximum of 12.0 m; as for those located on the periphery, evacuation routes were set in consideration of the fact that there would be enough time to evacuate.
First of all, this narrow coastline area divided into 8 district blocks is to be excavated to a depth of 5 m and the topsoil removed (See Fig.2). The total area for this wide-ranging region along the bay, which is developed by excavating soil from lower-lying land areas, is approximately 30,000 ㎡.; the topsoil of about 150,000 ? removed from the location is to be relocated in order to raise the other area where the ground had sunk by more than 80 cm due to the huge earthquake in 2011 with the excavated area being filled with water until a man-made inlet and/or basin is produced. Secondly, floating platforms consisting of 8 floating platforms (Site 1 to Site 8) will be built inside the man-made basin as shown in Fig.3. These platforms range in size and shape.

















